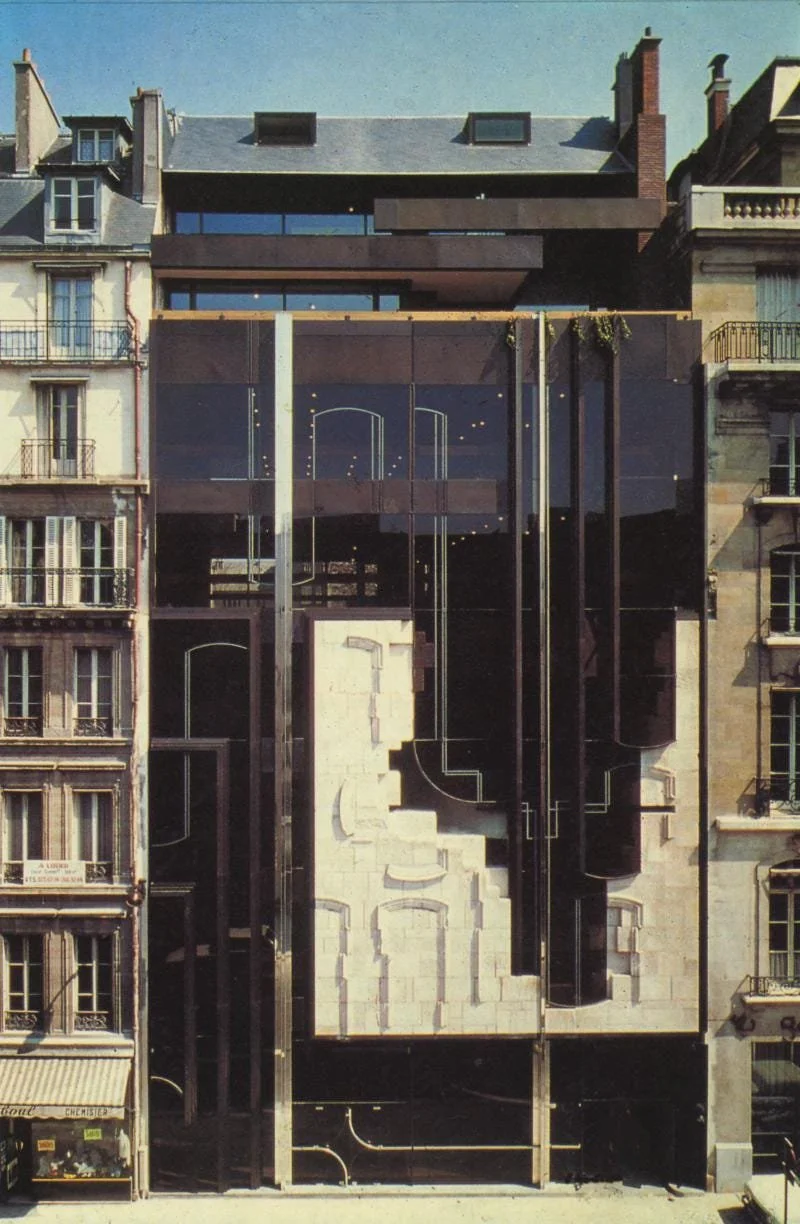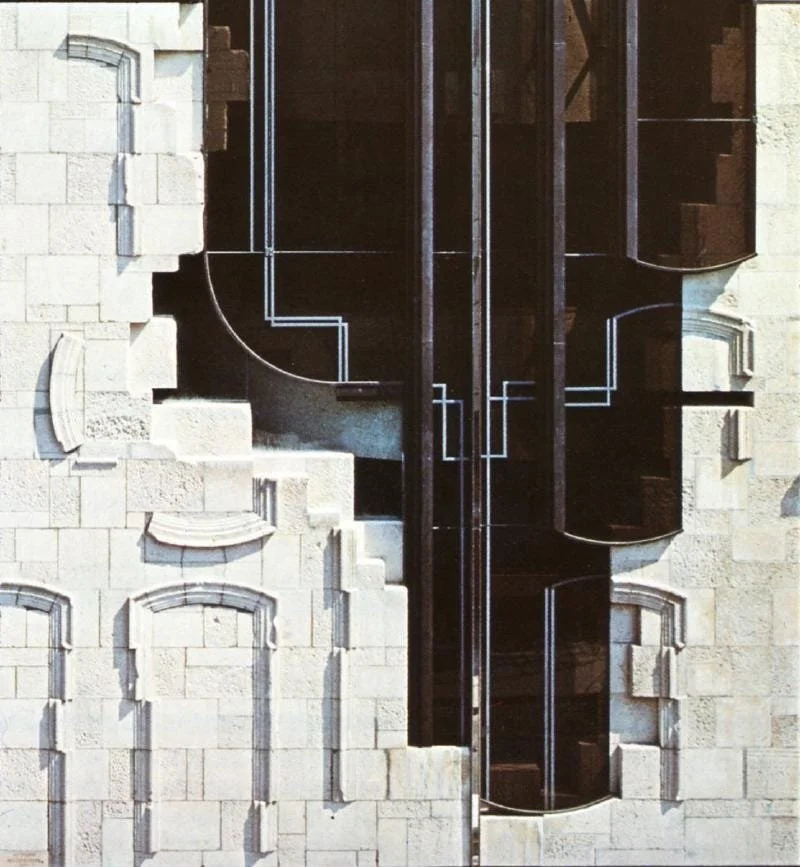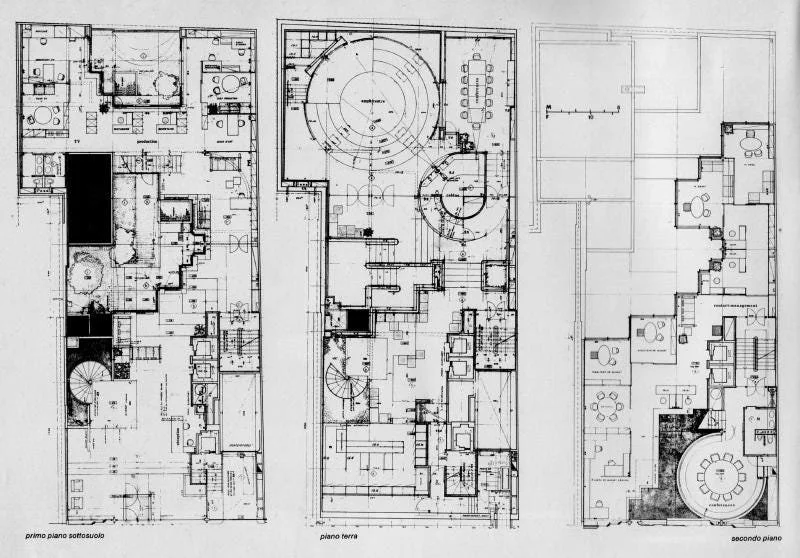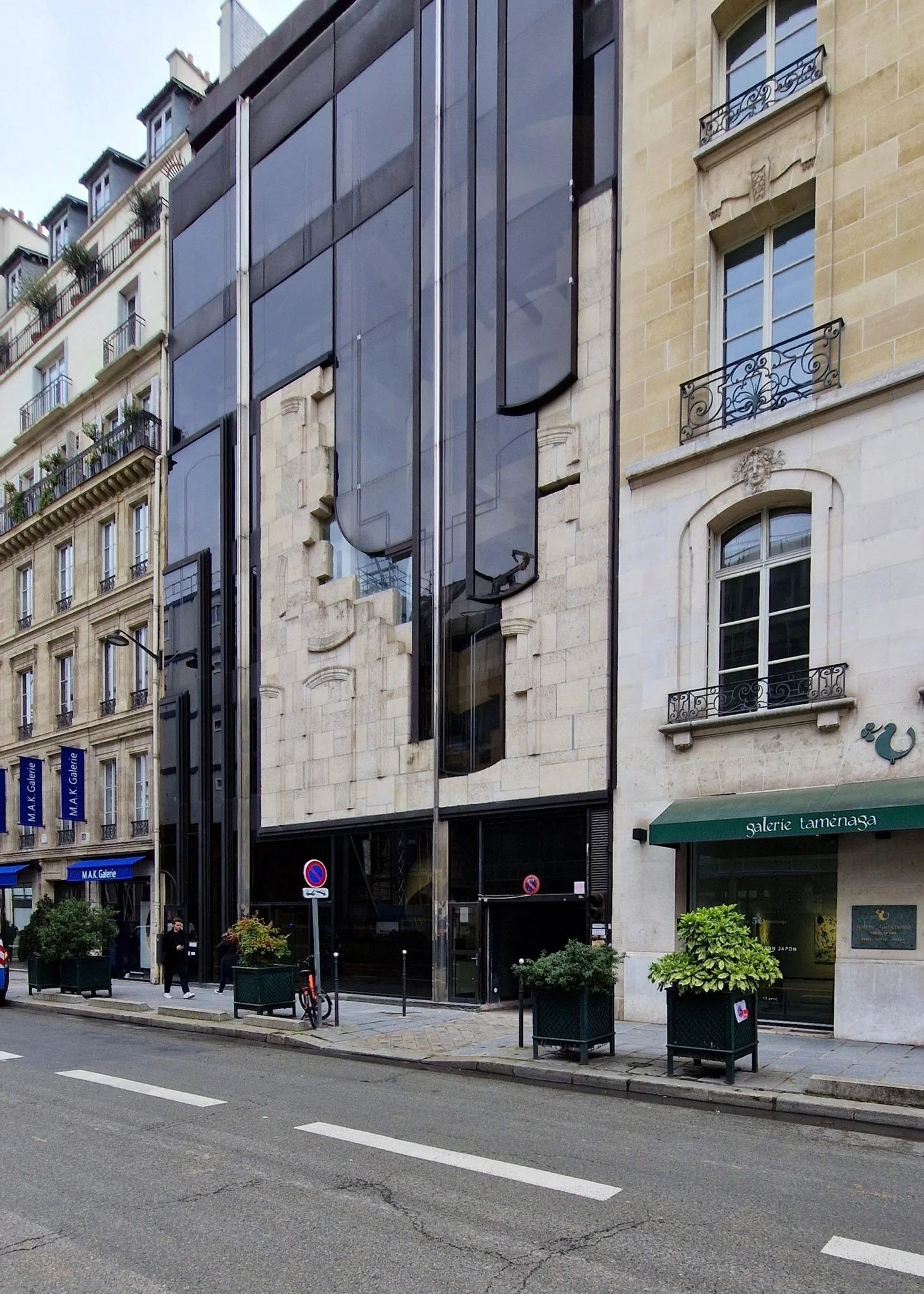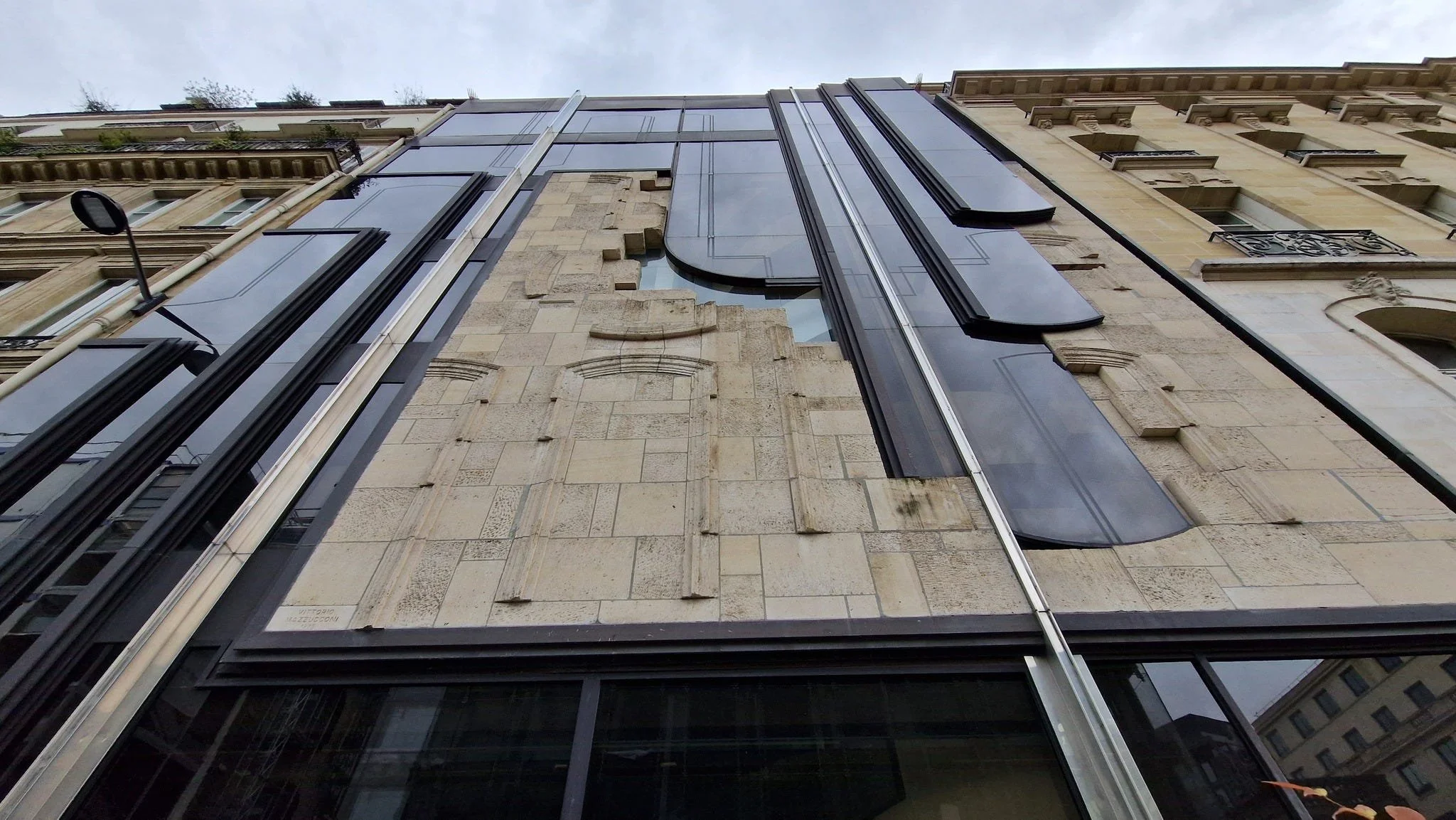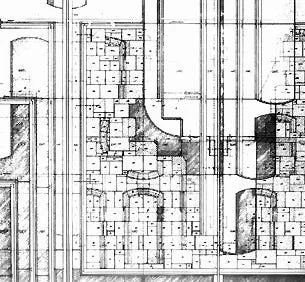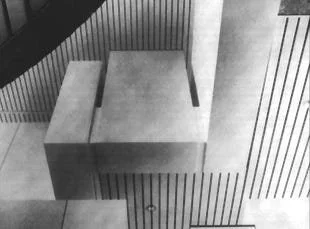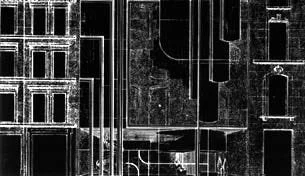Material Integration and Temporal Continuity at 22 Avenue Matignon
An analysis of Vittorio Mazzucconi’s architectural response to context, material dialogue, and lasting spatial performance in central Paris
Abstract
Located just off the Champs-Élysées, Vittorio Mazzucconi’s 22 Avenue Matignon offers a study in architectural continuity, material integration, and contextual sensitivity. This essay analyses the building's enduring relevance through its crafted use of stone, glass, and aluminium, and its original response to programmatic and urban constraints. Despite interior alterations over time, the project maintains architectural coherence, demonstrating how thoughtful material strategy and spatial foresight can produce adaptable, long-lived urban architecture.
(Fondazione Vittorio Mazzucconi, 2025)
Main Body
22 Avenue Matignon is a building with sustained architectural significance, demonstrating how contextual integration and material craft can enable long-term spatial relevance within a historic urban fabric. Located a few metres from the Champs-Élysées in Paris’s 8th arrondissement, the building was commissioned by the advertising firm J.W. Thompson and completed in the early 1980s (Fondazione Vittorio Mazzucconi, 2025). Despite prescriptive planning requirements for formal alignment with neighbouring structures, architect Vittorio Mazzucconi pursued an expressive interpretation of context, designing a façade that both aligns with and subverts its urban surroundings (Fondazione Vittorio Mazzucconi, 2025).
Rather than reproducing the homogeneity typical of post-Haussmannian interventions, Mazzucconi developed a façade that engages in a spatial and material dialogue with its neighbours (Fondazione Vittorio Mazzucconi, 2025). A central design strategy was the reconstruction, rather than preservation, of a pre-existing Louis Philippe-style façade (Fondazione Vittorio Mazzucconi, 2025). This decision transformed the elevation into a conceptual device: new stone elements echo traditional forms while purposefully violating classical proportions, creating an intentional ambiguity between restoration and invention (Fondazione Vittorio Mazzucconi, 2025). In this way, the project becomes synthesis rather than an interpretation. This balanced approach enables the building to remain legible within its urban context while expressing its own architectural identity, ensuring its longevity of its physical structure but as a continuous of its spatial and cultural proposition.
(Fondazione Vittorio Mazzucconi, 2025)
Rather than treating each material in isolation, Mazzucconi designs their interaction as a systemic whole: stone, glass, and aluminium operate together to create rhythm and visual porosity. This methodology aligned with a broader architectural discourse that saw materiality as spatial structure, where tectonic integration enhances perceptual and environmental performance. The durability of this material ensemble, both in visual and functional terms, has supported the building’s sustained occupation and relevance, resisting the stylistic obsolescence typical of much late-20th-century commercial architecture (Fondazione Vittorio Mazzucconi, 2025).
(Fondazione Vittorio Mazzucconi, 2025)
Internally, the original design privileged flexibility and creative spatial arrangements in response to the client’s programmatic brief, although these have since been altered, the spatial logic remains embedded in the building’s configuration (Fondazione Vittorio Mazzucconi, 2025). The building was designed to accommodate the needs of a large, image-driven organisation. As such, the plan originally featured circular meeting rooms detached from the façade, intended to allow visual and physical permeability within working zones (Fondazione Vittorio Mazzucconi, 2025). These have since been removed and replaced with a large central staircase. These modern images were documented by Chris Rogers (2025) in The Postmodern Society, a Facebook-based architectural discourse group.
(Rogers, 2024)
(Rogers, 2024)
While the removal of original interior elements might be interpreted as a dilution of intent, the spatial framework established by Mazzucconi remains legible (Fondazione Vittorio Mazzucconi, 2025). The freedom of floor plates and the deliberate detachment of internal volumes from the façade reflect a clear departure from rigid cellular office models, anticipating contemporary strategies for open-plan and adaptive workplace design (Fondazione Vittorio Mazzucconi, 2025). Importantly, the formal clarity of the building’s structure continues to support reconfiguration without compromising its architectural coherence. Its capacity for spatial evolution while maintaining architectural identity is central to the building’s ongoing relevance, and suggests a design intelligence that privileges longevity over visual signature.
The building continues to function as commercial office space, evidencing the success of its architectural strategies in producing a resilient and adaptable typology (Fondazione Vittorio Mazzucconi, 2025). Contemporary images of the building, sourced and shared by Rogers (2025), confirm that 22 Avenue Matignon remains in use, its exterior preserved and its internal organisation reprogrammed. Despite programmatic changes, the material and structural systems exhibit minimal degradation.
(Fondazione Vittorio Mazzucconi, 2025)
Architectural endurance is achieved through the careful calibration of contextual response, programmatic adaptability, and robust construction. In this instance, the façade operates not only as visual artefact but as a system of environmental mediation and contextual integration (Fondazione Vittorio Mazzucconi, 2025). The building’s presence within the courtyard, where curved volumes house individual workspaces and subtly acknowledge surrounding residential gardens, further illustrates Mazzucconi’s sensitivity to urban context (Fondazione Vittorio Mazzucconi, 2025). This dual-scale attentiveness, from street to courtyard, reinforces the project’s architectural maturity. As Paris continues to evolve under regulatory, environmental, and cultural pressures, 22 Avenue Matignon offers a relevant model of urban office architecture, one rooted in material coherence, formal experimentation, and spatial foresight.
Conclusion
22 Avenue Matignon is a project of significant architectural intelligence, balancing expressive material strategies with contextual sensitivity. Rather than offering spectacle, it delivers integration of past and present, of stone and glass, of structure and meaning. Mazzucconi’s use of material craft as a vehicle for architectural expression has ensured the building’s continuity over four decades of cultural and urban change. Its survival and sustained use is the result of clear architectural thinking, executed with precision and care.
References
Fondazione Vittorio Mazzucconi (2025) 22 Avenue Matignon. [online] Available at: https://www.vittoriomazzucconi.it/eng/architettura/lutetia/matignon.asp [Accessed 29 Jul. 2025].
Rogers, C. (2025) Facebook post in ‘The Postmodern Society’ group, 20 Jul. Available at: https://www.facebook.com/groups/649980268477887/posts/2893051104170781/ [Accessed 29 Jul. 2025].
