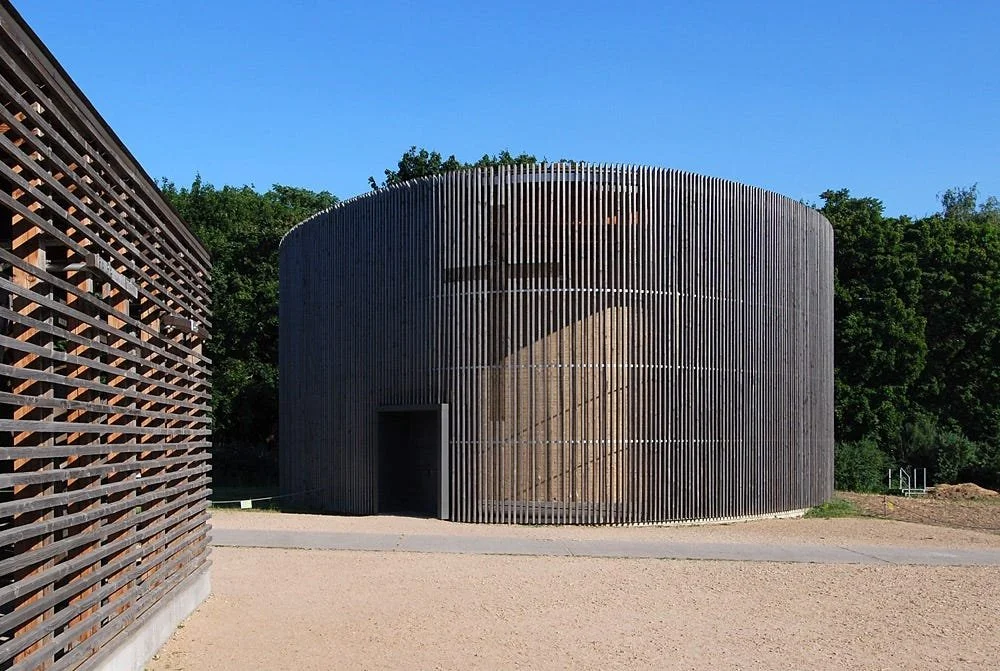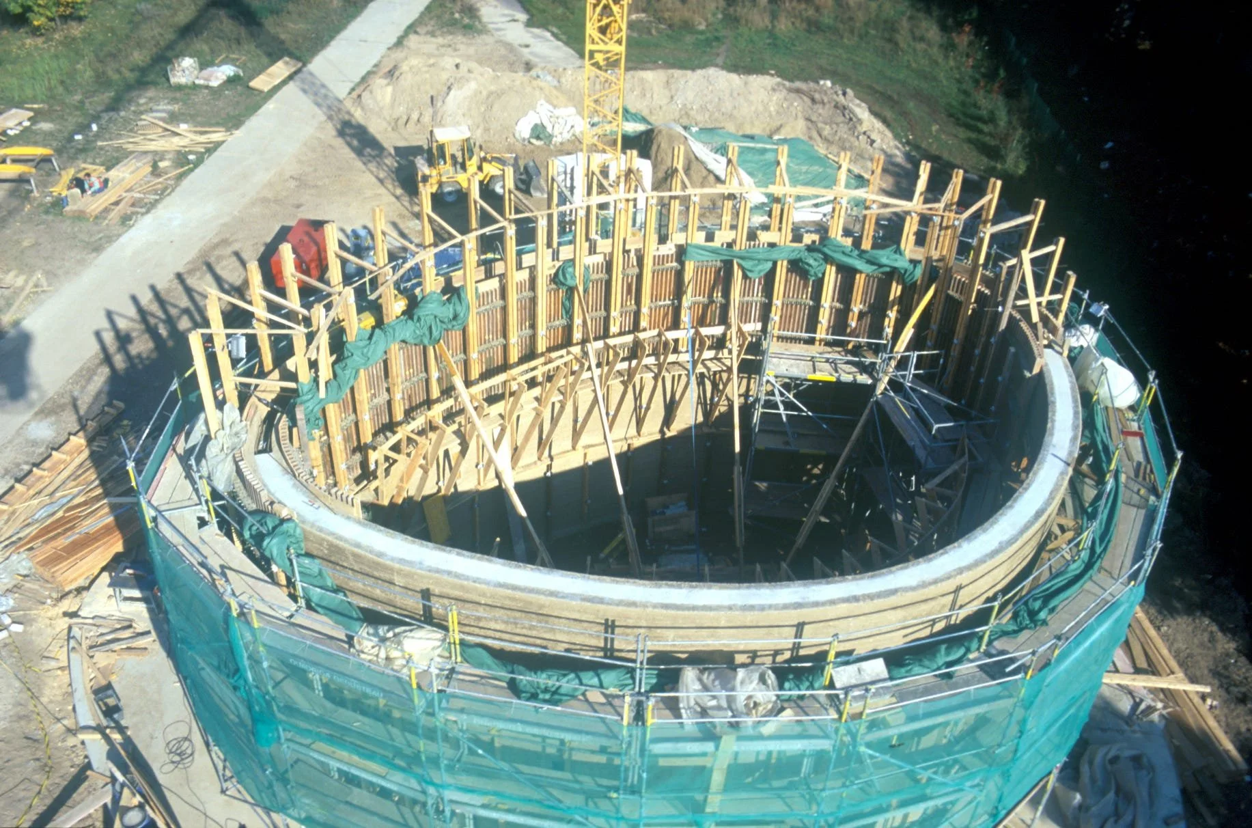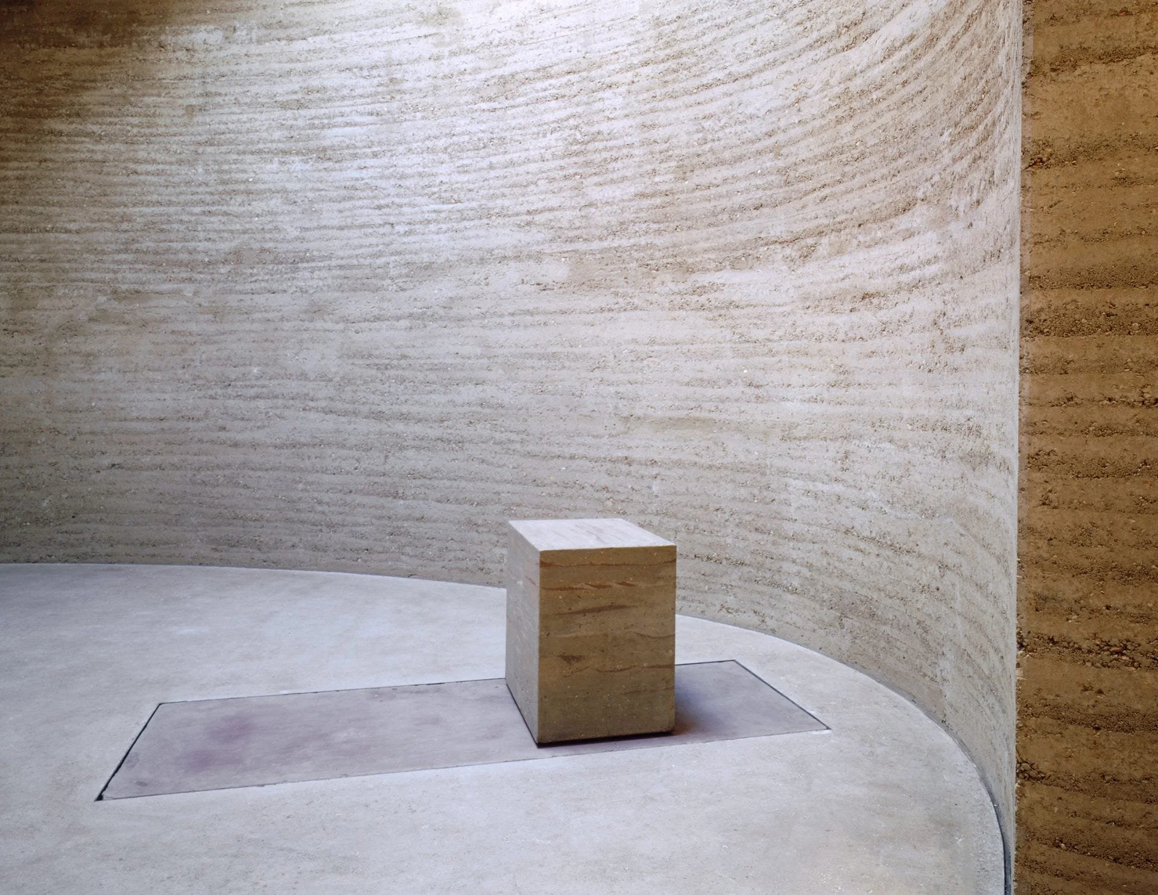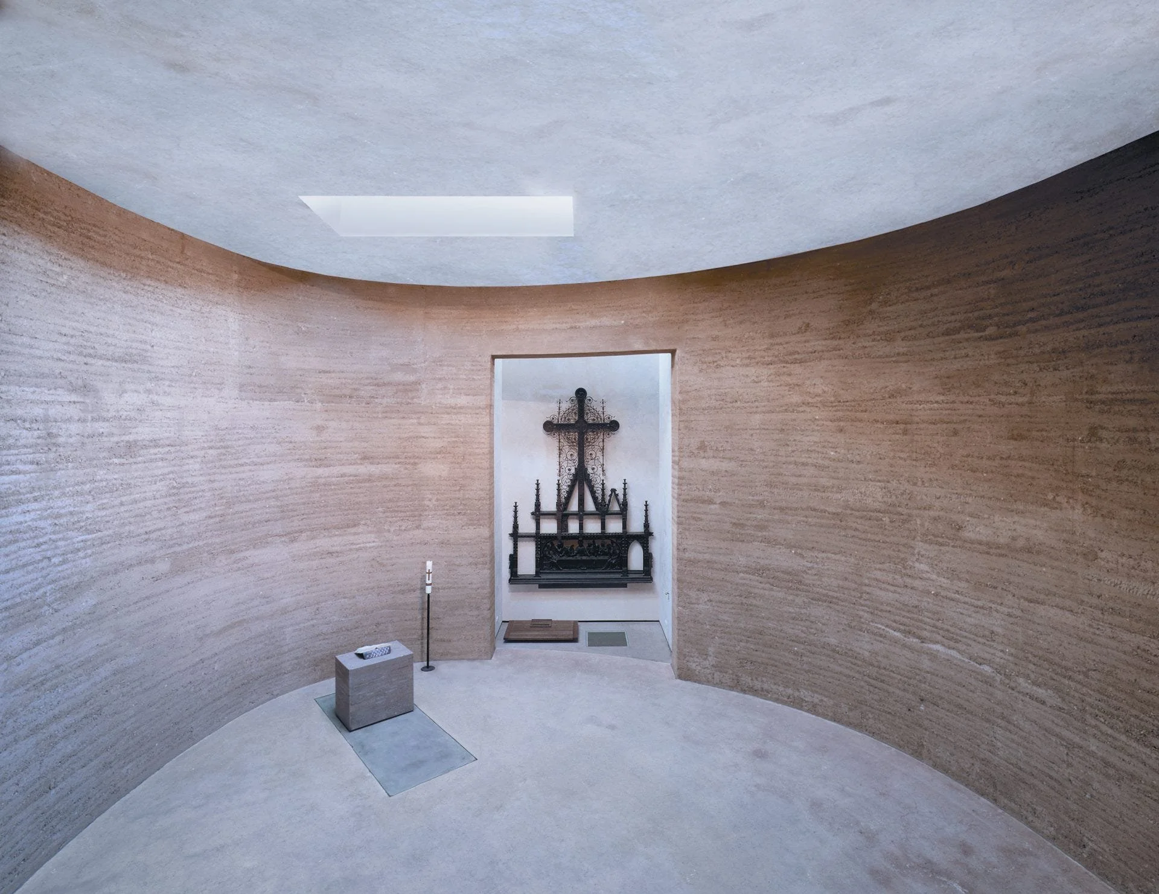Memory in Material: The Chapel of Reconciliation, Berlin
Emphasising materiality, sustainability, and the moral dimension of building on contested ground
Link to my Substack essay here
The Chapel of Reconciliation in Berlin, designed by Reitermann & Sassenroth and completed in 2000, is a project where architectural practice, material memory, and sacred space intersect. Constructed using rammed earth that incorporates the remains of its demolished predecessor, the chapel is both a contemporary structure as much as it is historical artefact. This essay reflects on its spatial quietude, sustainable materiality, and the layered symbolism that allows the site to operate as both a memorial and a liturgical environment in post-reunification Berlin.
Main Body
On an unplanned walk tracing the former course of the Berlin Wall, we found the Chapel of Reconciliation entirely by chance. Nestled within the Berlin Wall Memorial precinct, this earthen structure stands quietly amidst the capital's historic noise. Designed by Reitermann & Sassenroth Architekten and completed in 2000, the building is a rare example of a sacred space constructed using rammed earth within a major European city (Raunch, 2001). Although beyond its existance, the chapel also occupies materially as an embedded testimony to trauma, healing, and spatial resurrection.
The original Church of Reconciliation, completed in 1894, stood on Bernauer Strasse but became inaccessible after the Berlin Wall's construction in 1961. Located within the "death strip," the building was ultimately demolished by the East German government in 1985 (Raunch, 2001). According to the official GDR statement, its destruction aimed to "increase the security, order and cleanliness on the state border with West Berlin" (Raunch, 2001). In stark contrast, the decision to build a new chapel on the same site following German reunification marked a clear turn toward memory preservation rather than historical erasure (Raunch, 2001). While much of Berlin’s divided past was actively removed in the post-Wall years, the Reconciliation Parish sought to materially and spiritually anchor the memory of division (Raunch, 2001). The Parish preserved the site’s architectural lineage while simultaneously responding to contemporary needs. The project becomes an active architectural archive. It forms a continued resistance of amnesia that can occur in modernisation by embedding remnants of its predecessor directly into its structural form.
(ZRS, 2025)
The materiality of the building performs the reconciliation it signifies. The chapel's inner oval is constructed using rammed earth, a technique that had not been used for a public building in Germany for over 150 years (Raunch, 2001). The builders compressed 30 cm of moist clay to 8 cm layers, incorporating stone and glass fragments sourced from the rubble of the demolished 1894 church (Raunch, 2001).
This decision to utilised the original building's detritus within the walls of the new chapel is far more than a sustainable construction method (Raunch, 2001). It symbolically collapses historical time into contemporary space. The past is physically embedded, creating an affective and tactile link between historical violence and present-day reconciliation. Clay materiality allowed the building to perform the slow, stratified work of memory. Its porous texture evokes both vulnerability and endurance. This material logic reinforces the building’s conceptual role, to hold space for grief, and to construct a future rooted in acknowledgment rather than erasure.
(ZRS, 2025)
The chapel operates simultaneously as a liturgical space and a site of political remembrance.Biographical devotions are held Tuesday through Friday at noon to honour the 138 individuals who died attempting to cross the Berlin Wall (VisitBerlin, 2024). Each Saturday concludes with the Coventry Litany of Reconciliation, a prayer practice tied to global efforts for peace and healing (VisitBerlin, 2024). The building also forms part of the international Cross of Nails Community (VisitBerlin, 2024).
In placing human narratives at the centre of liturgical practice, the chapel functions as both civic and sacred infrastructure. Its spiritual programming is not abstract, but instead tethered to named victims, specific stories, and contemporary geopolitical borders, including the current frontiers of the European Union. The act of remembrance here is therefore dynamic, iterative, and ritualised, using space as a catalyst for reflection and moral accountability.
(ZRS, 2025)
Despite its historical weight, the architecture remains understated, non-monumental, and accessible. Architecturally, the building comprises two ovals as previously described, an outer timber colonnade and an inner earthen sanctuary. The forms are modest, human-scaled, and oriented along the traditional east-west axis of churches (Raunch, 2001). The clay altar retains the sandstone base of the original 1894 altar, and the damaged altarpiece depicting the Last Supper hangs in the same location as before (VisitBerlin, 2024).
These subtle gestures imbue the building with a quiet dignity. The use of natural, unadorned materials eschews the monumental bravado often associated with post-conflict memorials. Instead, the architecture invites intimacy and reflection. The surrounding rye field, planted as a sign of renewal, further destabilises any attempt to turn the site into static heritage. The result is a building that privileges presence over spectacle, and has reconciliation between past and present, but also between material and meaning, form and memory.
(ZRS, 2025)
Conclusion
The Chapel of Reconciliation demonstrates how architecture can act as both witness and healer. Its formal restraint, material intelligence, and historical sensitivity converge to produce a space where trauma is neither suppressed nor aestheticised, but held in gentle tension. Found unexpectedly along the path of a lost wall, it serves as a poignant reminder that reconciliation begins not in forgetting, but in remembering, tangibly, spatially, and collectively.
References
Raunch, M. (2001) Chapel Of Reconciliation, Archilovers. Available at: https://www.archilovers.com/projects/503/chapel-of-reconciliation.html [Accessed 27 July 2025].
Visit Berlin (2024) Chapel of Reconciliation. Available at: https://www.visitberlin.de/en/chapel-reconciliation [Accessed 27 July 2025].
ZRS (2025) Earth Building. Chapel of Reconciliation Berlin | Germany. https://www.zrs.berlin/en/project/chapel-of-reconcilliation/ [Accessed 27 July 2025]





